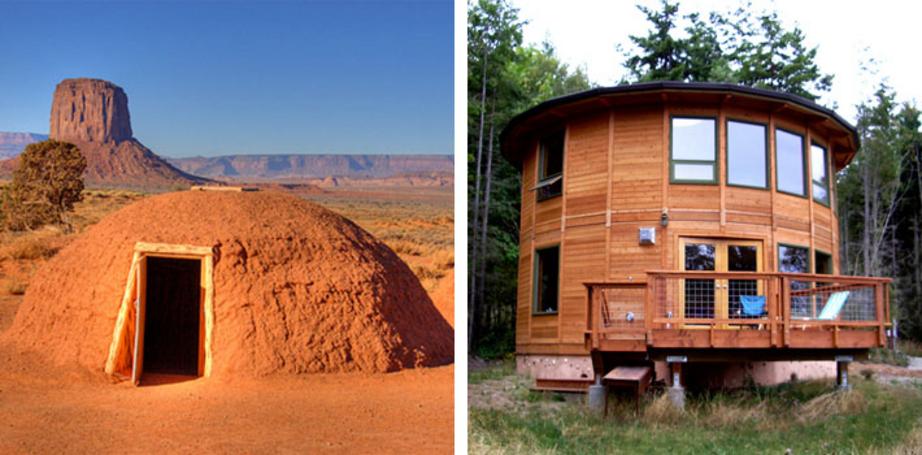Why our ancestors built round houses
The oldest forms of indigenous shelter were often round in shape. (Think the Southwest USA Hogan, Mongolian Yurt, North American Teepee and the Greek Tenemos, among others.) Why did our ancestors choose to build round? Because the ovid shape -- eggs, earth, tree trunks, and stones -- is what they saw reflected in the surrounding natural environment. And, as usual, Mother Nature knows best. There is some nifty natural science that makes round buildings more comfortable, more energy-efficient and safer -- especially if you combine the ancient shape with modern materials!
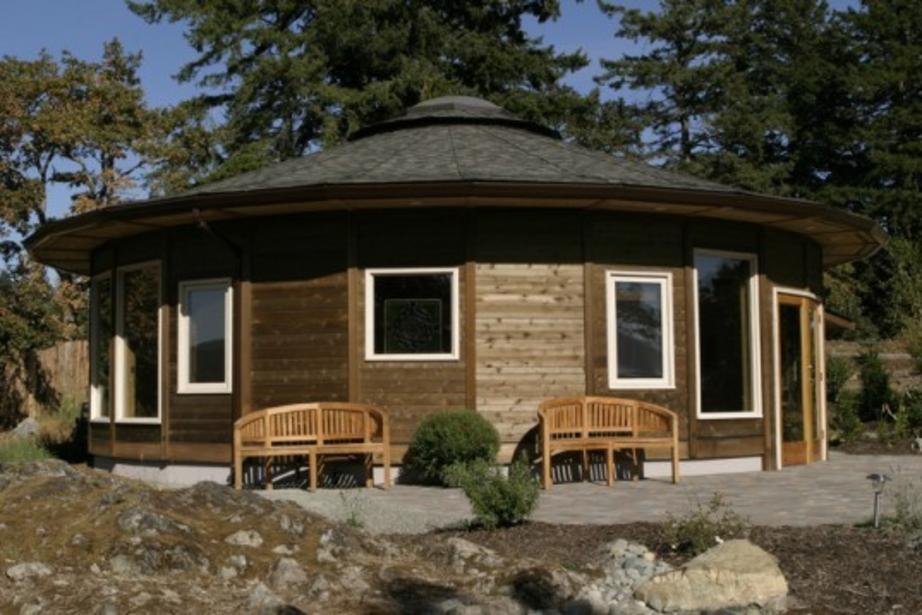
Wind and tsunami waves move naturally around a round building rather than getting caught at (and potentially ripping off) corners. A rounded roof avoids ‘air-planing’- a situation where a strong wind lifts the roof structure up and off of the building.
There are dozens of interconnected points in a round home. These are sites where builders can connect parts of the building together. In the olden days, the connecting materials were rope, vine and hides. Modern materials are engineered components- like a center radial steel ring, steel brackets, Seismic and hurricane ties, bolts and steel cables. These connect the structural pieces and give the building a unique combination of flexibility and strength- qualities which causes them to be significantly safer in severe weather conditions like earth quakes, extreme winds and heavy snowfall.
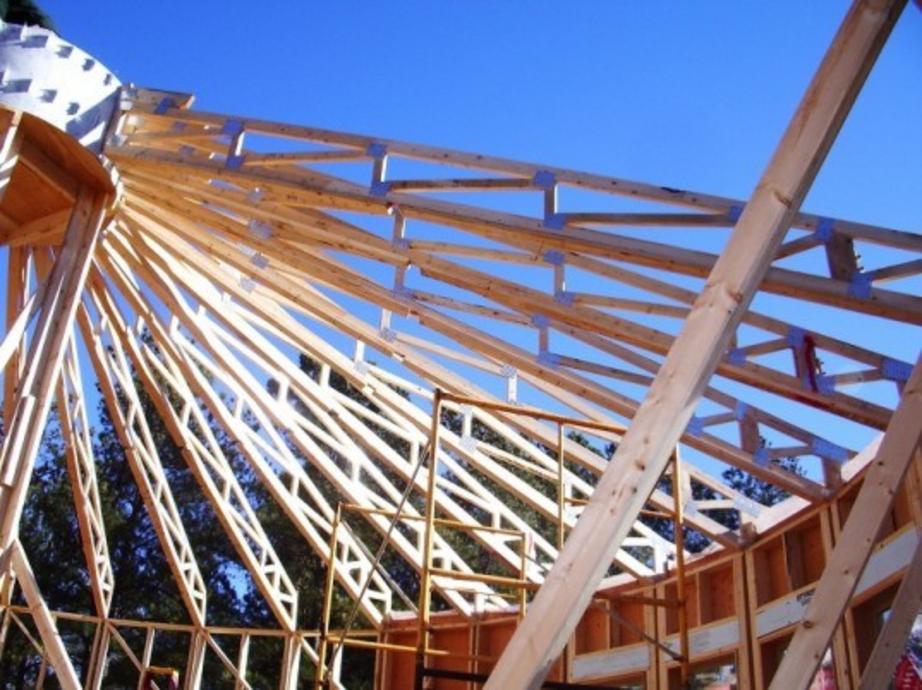
The roof structure incorporates a unique architectural design that has its origins in the mountain steppes of Central Asia. Roof trusses meet in a center ring, producing inward and outward pressure which holds the roof in a state of compression. In modern round buildings using the ancient Yurtdesign, 1-3 airplane grade steel cables circle the outer perimeter where the trusses meet the wall and hold the natural outward thrust. Because of this combination of a central compression ring at the top of the roof and the encircling cables where the roof meets the walls, long roof spans are possible without any internal support system (like beams or posts). The interconnected tension in the building goes all the way to the ground and uses gravity and compression to hold it together with incredible strength.
The natural thermal dynamics of open-at-the-top architecture round space uses no external energy to circulate temperature. It works like this; heated air naturally rises till it reaches the insulated ceiling, it moves up the domed ceiling till it reaches the center skylight, which is cooler, the air reacts by dropping to the floor where it moves across to the walls and rises again till it meets the skylight and drops again. This action constantly circulates the air and temperatures in the home.
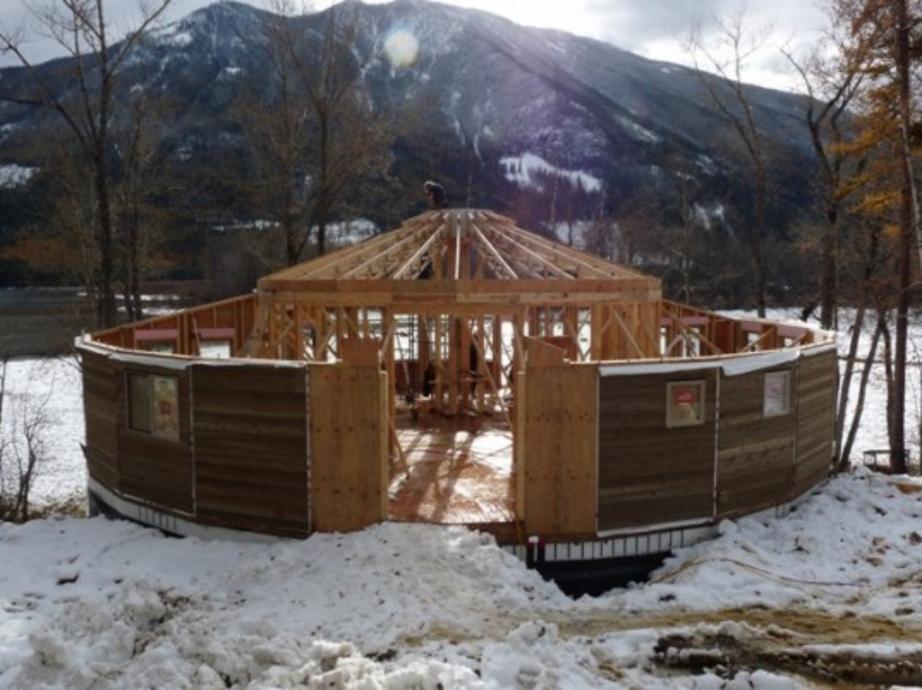
Round buildings use less wall, floor and roof materials to enclose the same square footage as a rectangular structure. 15 to 20% less material is used to create the same square foot building compared to a rectangular design! This means the possibility for a smaller eco-footprint and more living space for less cost. It also means less surface area in contact with adverse weather conditions, which improves the overall durability and energy efficiency of the home.
The acoustics of round space can be out of this world. The curve softens the sounds inside the building making it the perfect place for rest and reflection or for socializing and listening to and playing music (…think long winter evenings of storytelling around the central fire….) The shape also prevents noise from penetrating in from the outside. Sound waves dissipate as they wrap around the building, shielding the interior from loud outside noise.
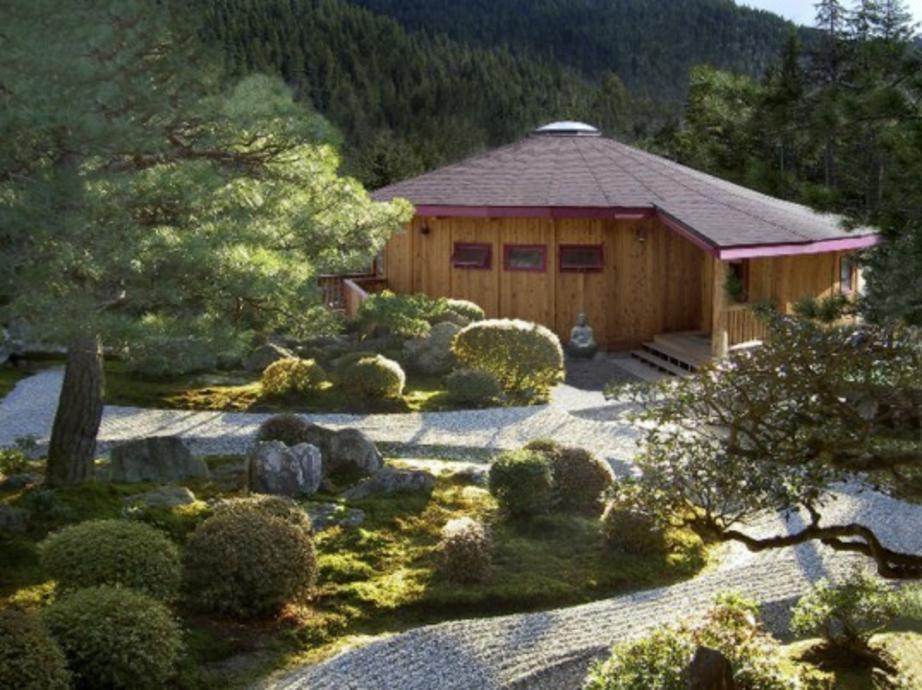
Our ancestors also understood a round home quality that is less measurable than the intelligent use of energy, the clever space allocation and the powerful and natural movement of air and sound. David Raitt, yurt builder, describes it “Circular living provides a balance of looking inward and outward, looking out at the natural environment and surroundings but then coming in again to the self and the hearth.” You might call it curve appeal.
A 21st century home built with modern materials can be a safe, energy efficient , healthy-living-by-design House of the Future that Comes from the Past!

