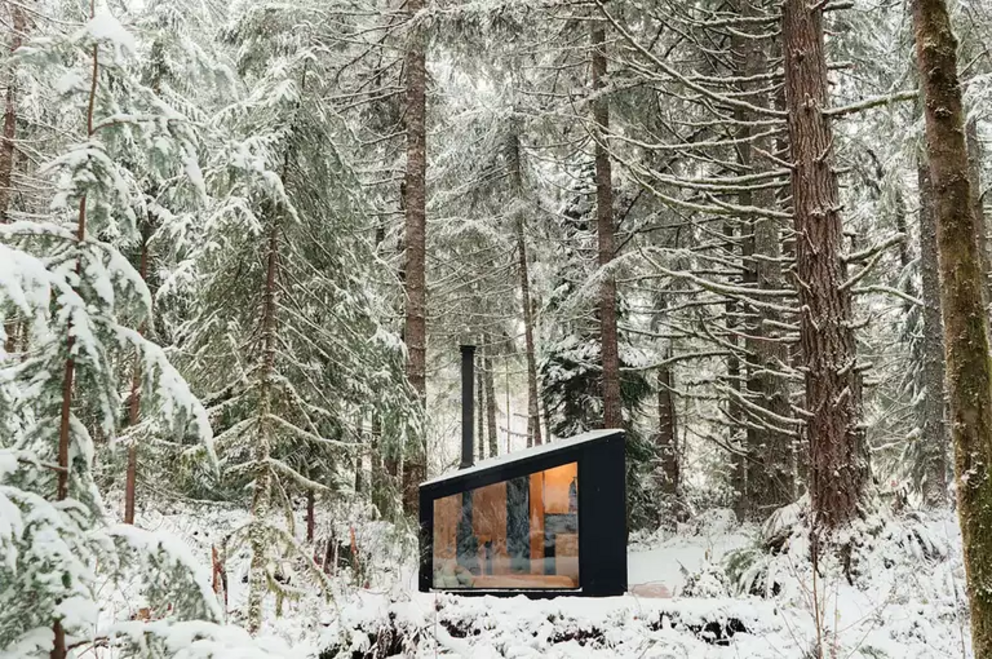Minimalist cabin rental is inspired by immersive practice of 'forest bathing'
From reducing stress to sleeping better at night, there is a wide range of benefits that come with digitally detoxing and reconnecting with nature. The idea of unplugging, taking it slow, using all of your senses, thinking less, and feeling more of the quiet beauty that surrounds us in nature can be a universal one that transcends differences in culture.
In Japan, however, the practice of consciously immersing oneself in nature has a name and is at the heart of the concept of "forest bathing" (or shinrin-yoku). Forest bathing is essentially a form of nature therapy, wherein one mindfully "bathes" the senses with natural stimuli like sounds, sights, and smells from the forest or other nature settings.
Not surprisingly, the concept of forest bathing has taken off in other parts of the world and has inspired a number of books and documentaries. Forest bathing has also inspired designers like architect Rico Castillero of Further Society, who recently built this minimalist gem of a cabin in Sandy, Oregon, in order to launch it as a short-term rental.
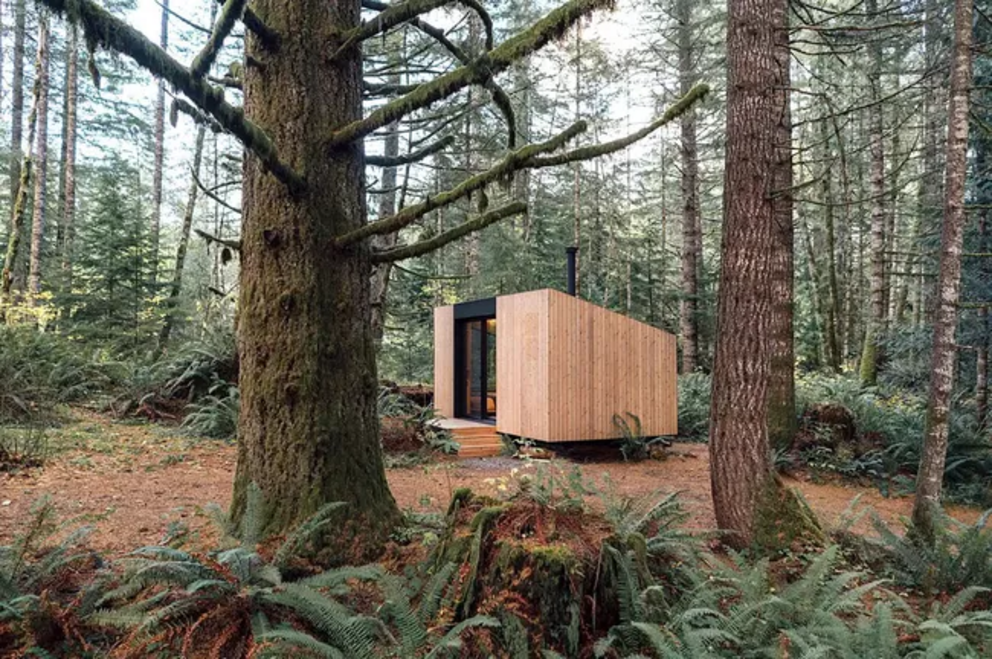
Dubbed the Woodlands Hideout, the 190-square-foot cabin (17.6 square meters) cabin sits on the same property that hosts a rentable house. The idea behind the Hideout was to provide a comfortable place for people to disconnect from the hectic hubbub of modern life and reconnect with nature, without too much fuss. As Castillero explains:
"The intention was to hone in on a space that is more set up for a solo disconnect retreat. It was about creating a space that felt safe enough and had a certain comfort level. But it was also about trying to create a space that was accessible, meaning you didn't have to bring a bunch of gear to disconnect. And then also thinking about creating a space that would allow for extended stays, leaning toward creatives and artists looking for a space to disconnect, furthering their journey and art. I feel like it helps humanity produce more beautiful things. So that connection was pretty foundational: setting up a space that could work in all seasons. It bridges this gap between the rustic experience in nature and having all the comforts and amenities of a hotel."
Castillero, who is also a professional photographer and teamed up with fellow photographer Duane Reed to realize this project, initially looked into renovating a shipping container but decided in the end that building a custom 10- by 20-foot steel frame was a better fit instead.
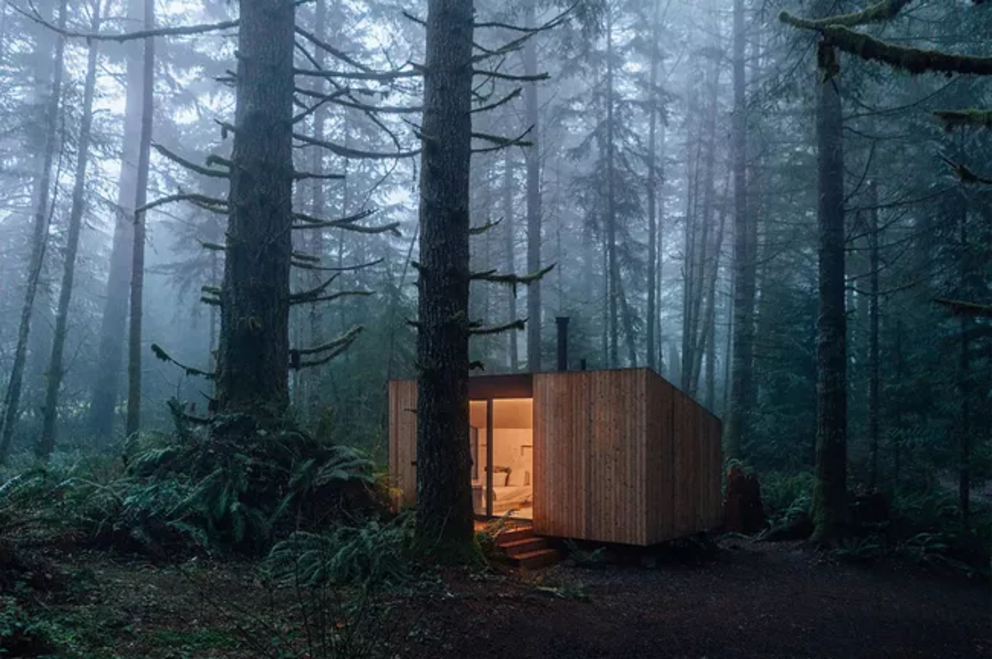
Indeed, the wider dimensions here look and feel more proportionally harmonious, and are likely more practical in terms of including all the amenities for a rental. The exterior is clad with pine and black metal, giving it a sleek look, in addition to the sloped roof that was designed to shed off the forest's generous offerings of dried pine needles. The small wooden deck is a quiet place to sit, while the large window and double patio doors allow the interior to open up to the forest outside.
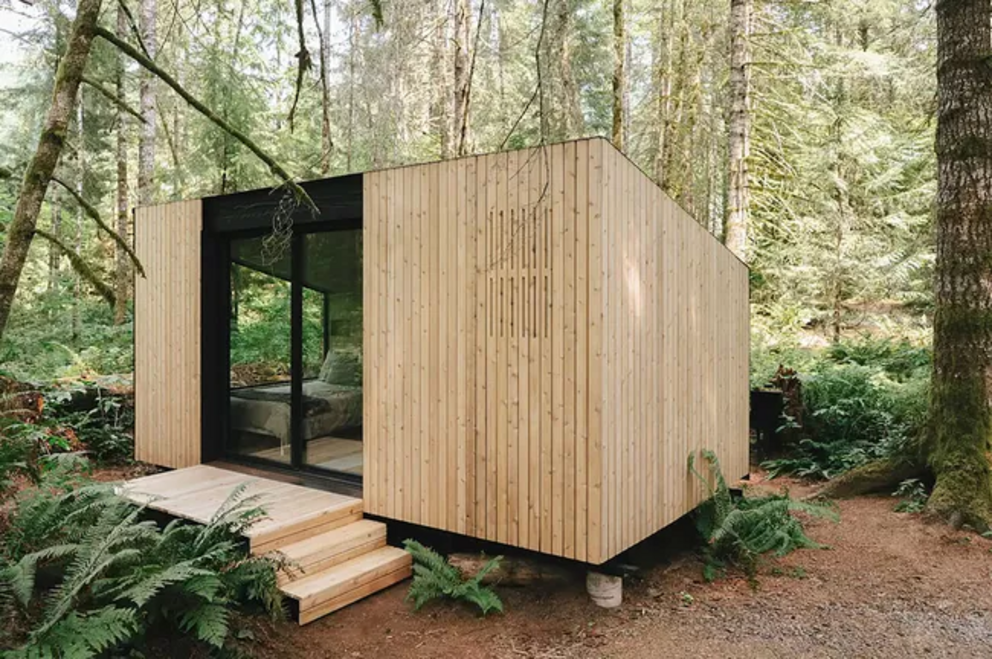
The interior of the Woodlands Hideout has been deliberately designed with utility and simplicity in mind. Much of the interior is clad with oriented strand board (OSB), a type of engineered wood product that isn't often used as the main finishing material. Here, OSB was chosen because it is cost-effective, and it also lends warmth and texture to the overall look, without creating extra visual distractions.
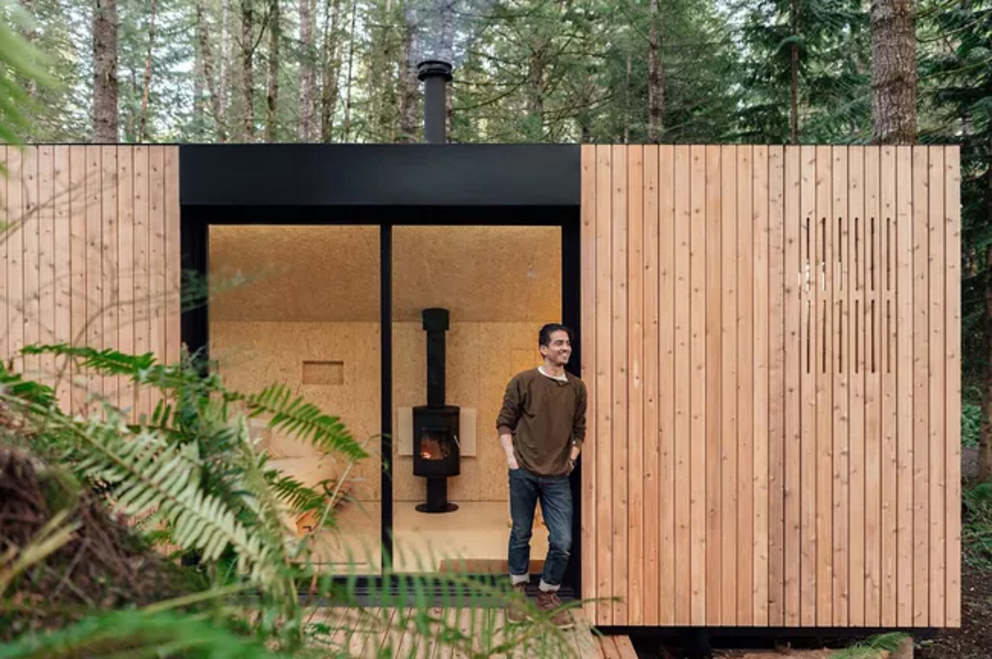
The no-frills layout features an open, multifunctional zone in the center, which has a contemporary wood stove as its focal point.
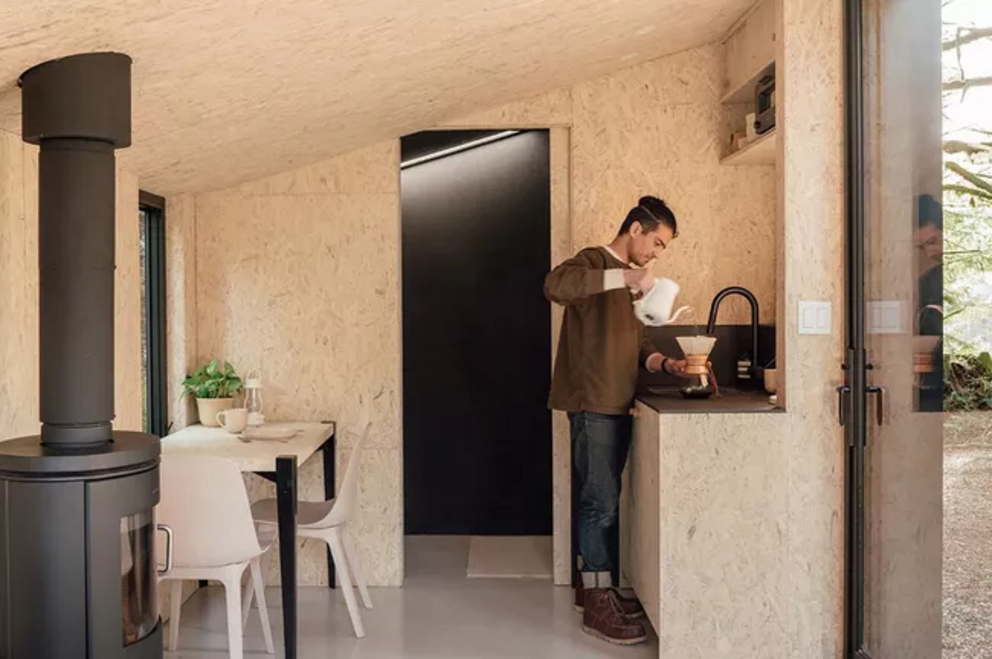
Off to one side, we have a generously sized bed, which sits near that large picture window. There are built-in, LED-illuminated storage niches right above the bed, perfect for tucking away personal items or books to read at night. There is also a small closet in the corner for hanging up clothes.
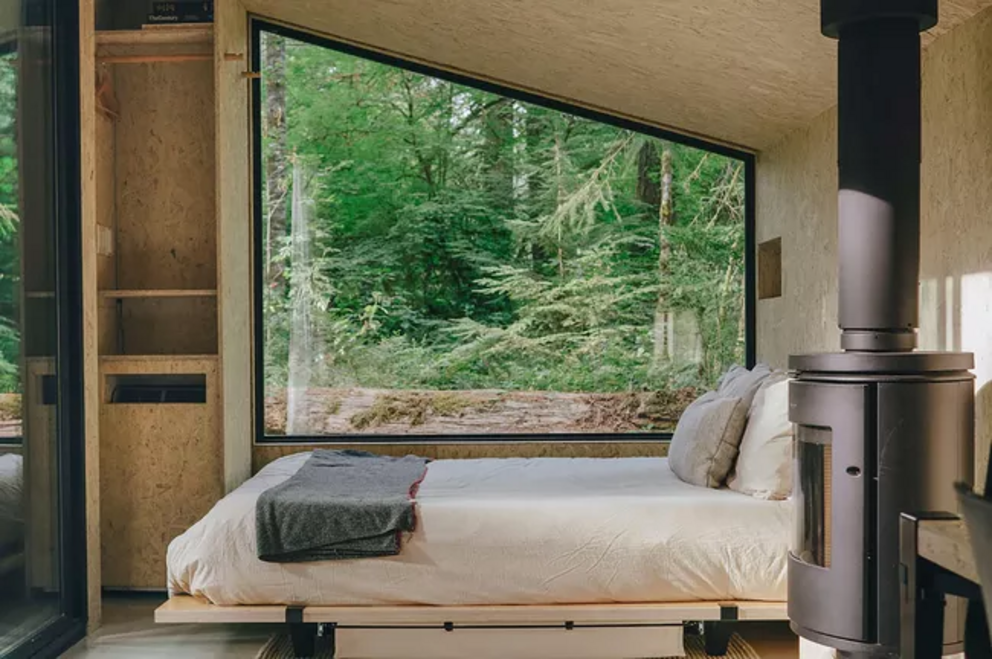
On the other side of the main space sits the kitchenette and dining table. Like the rest of the cabin, it uses effectively the contrast between the warm texture of wood with black metal accents.
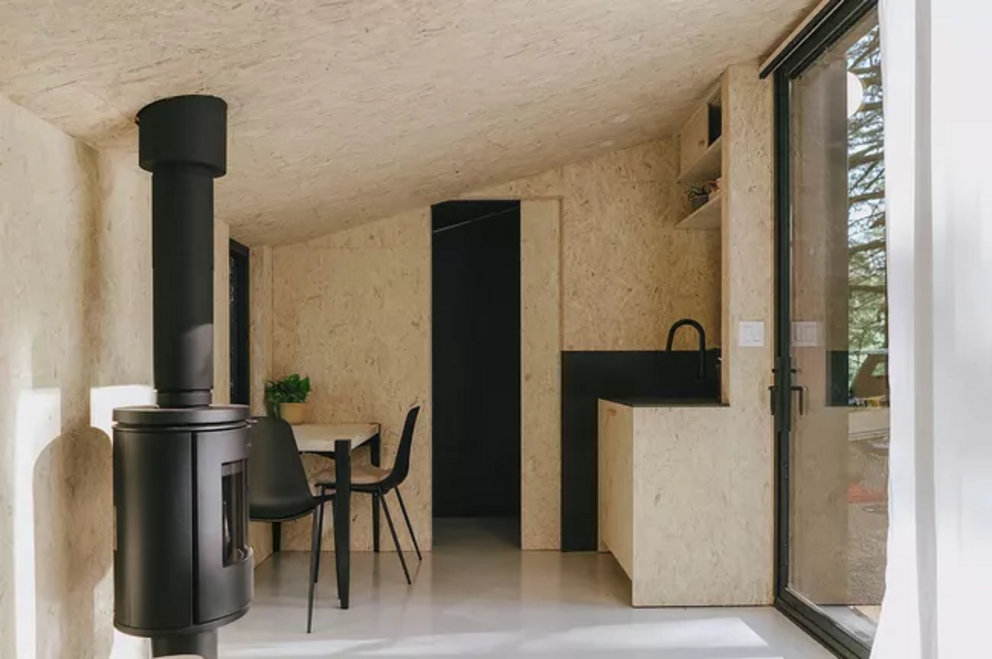
The kitchenette is compact but includes all the basics needed for a comfortable stay, such as a sink, toaster oven, kettle, coffee maker, and a mini-refrigerator hidden behind the cabinet doors underneath the counter. There is also a mirror above the sink.
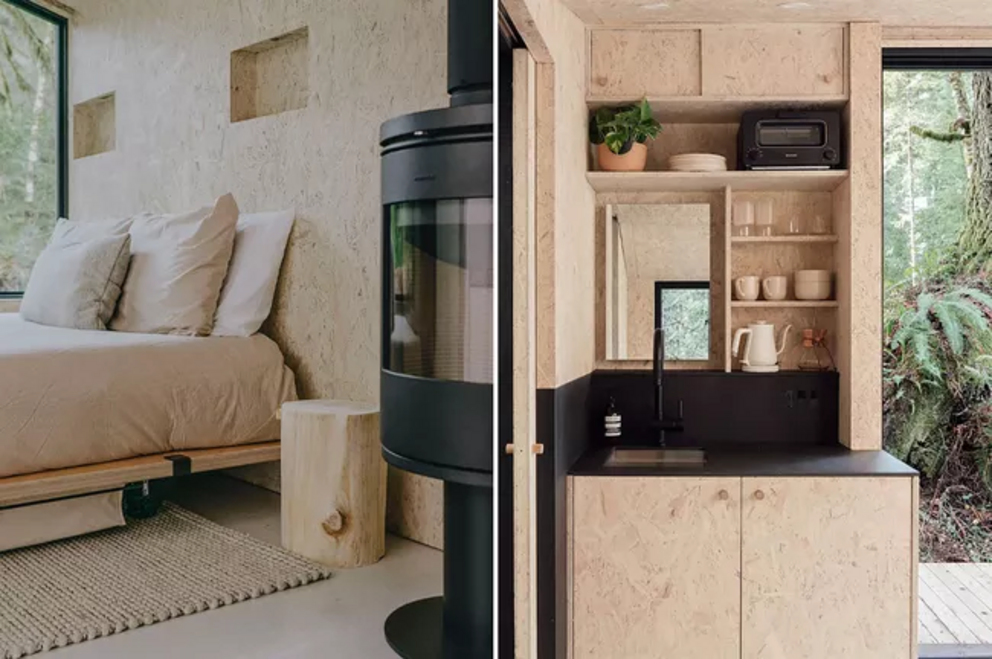
Past a sliding pocket door, we come into the bathroom at the other end of the house. The walls and shower apparatus are done in a soothing black, contrasting nicely with the white toilet. We love how the shower window is screened over with some carefully placed openings in the exterior wall cladding, allowing light to pass through without compromising privacy.
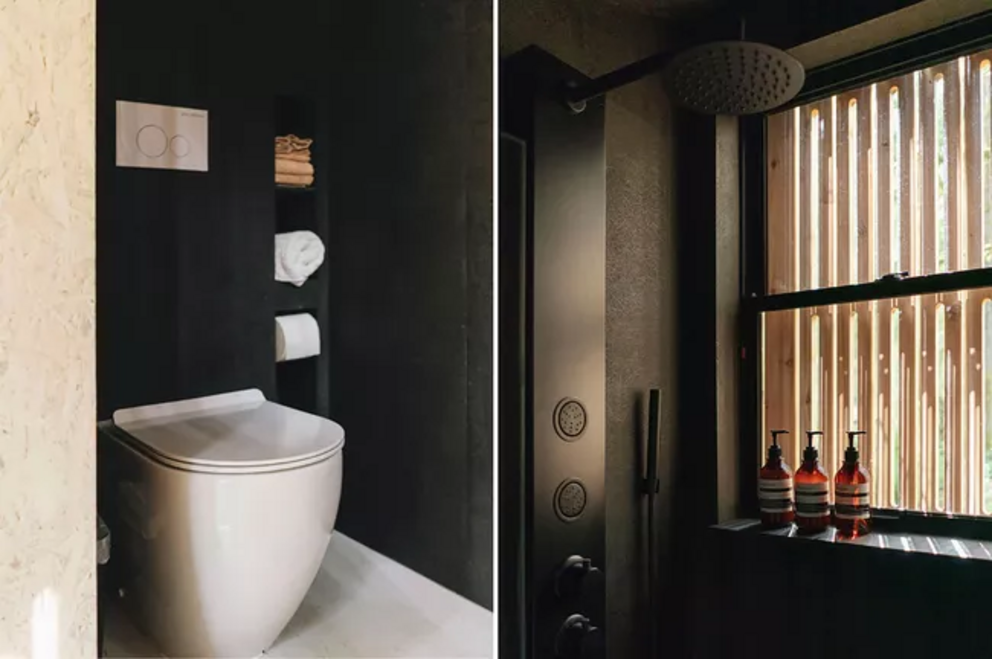
Compact and contemporary, the Woodlands Hideout aims to give camping-adverse individuals a chance to fully immerse themselves in nature, without sacrificing too much comfort.

